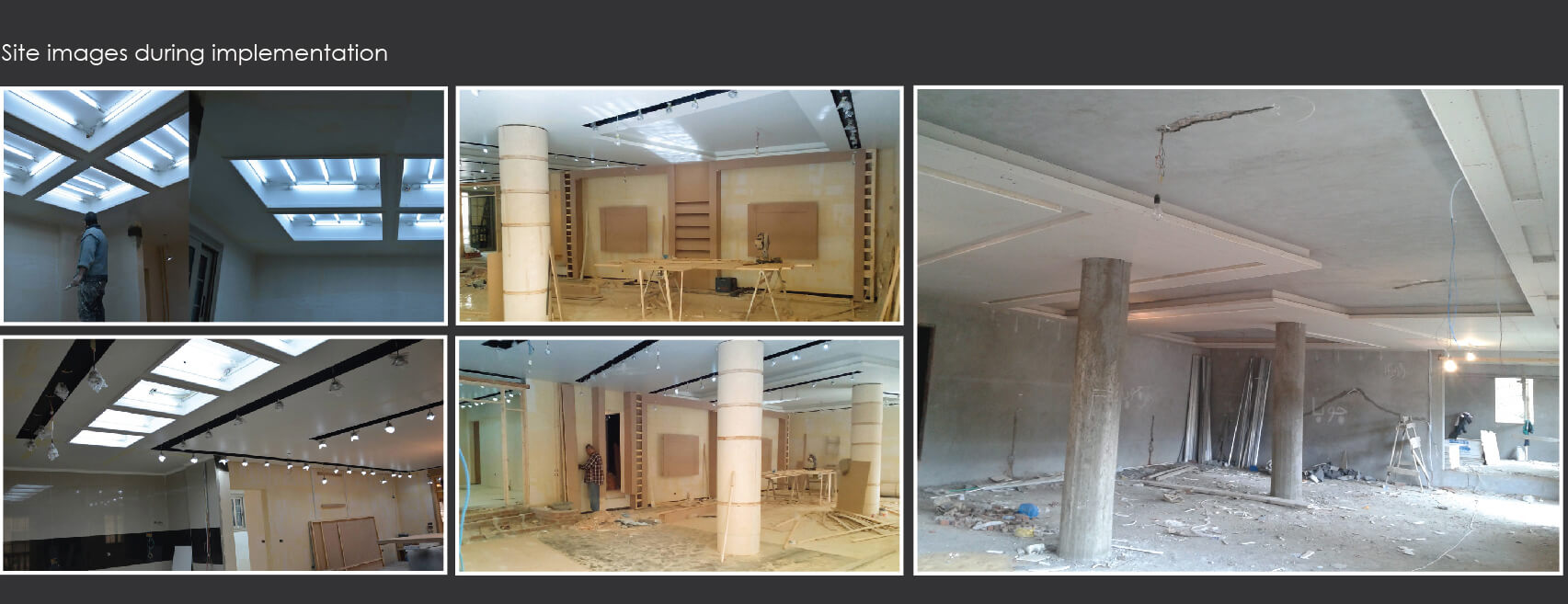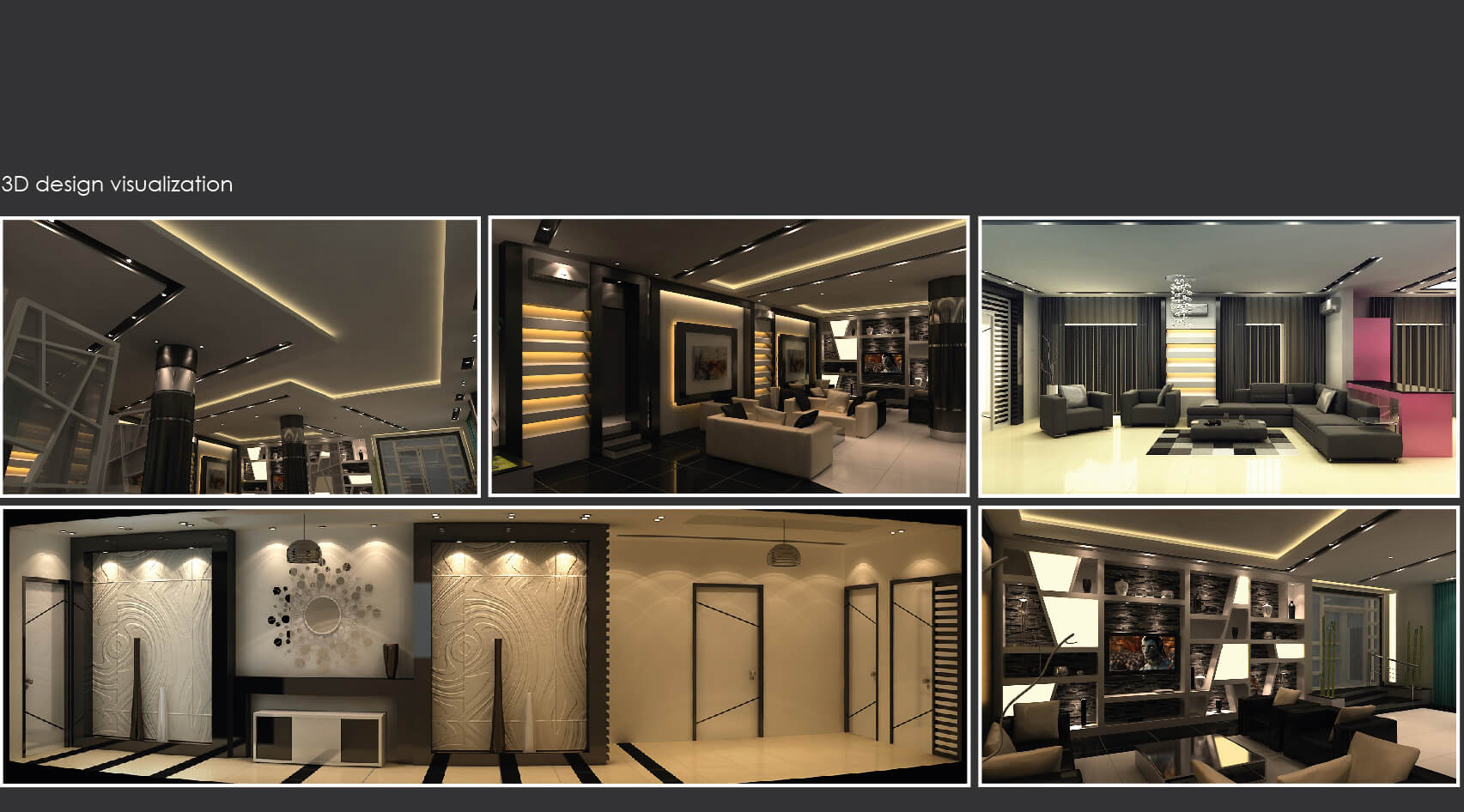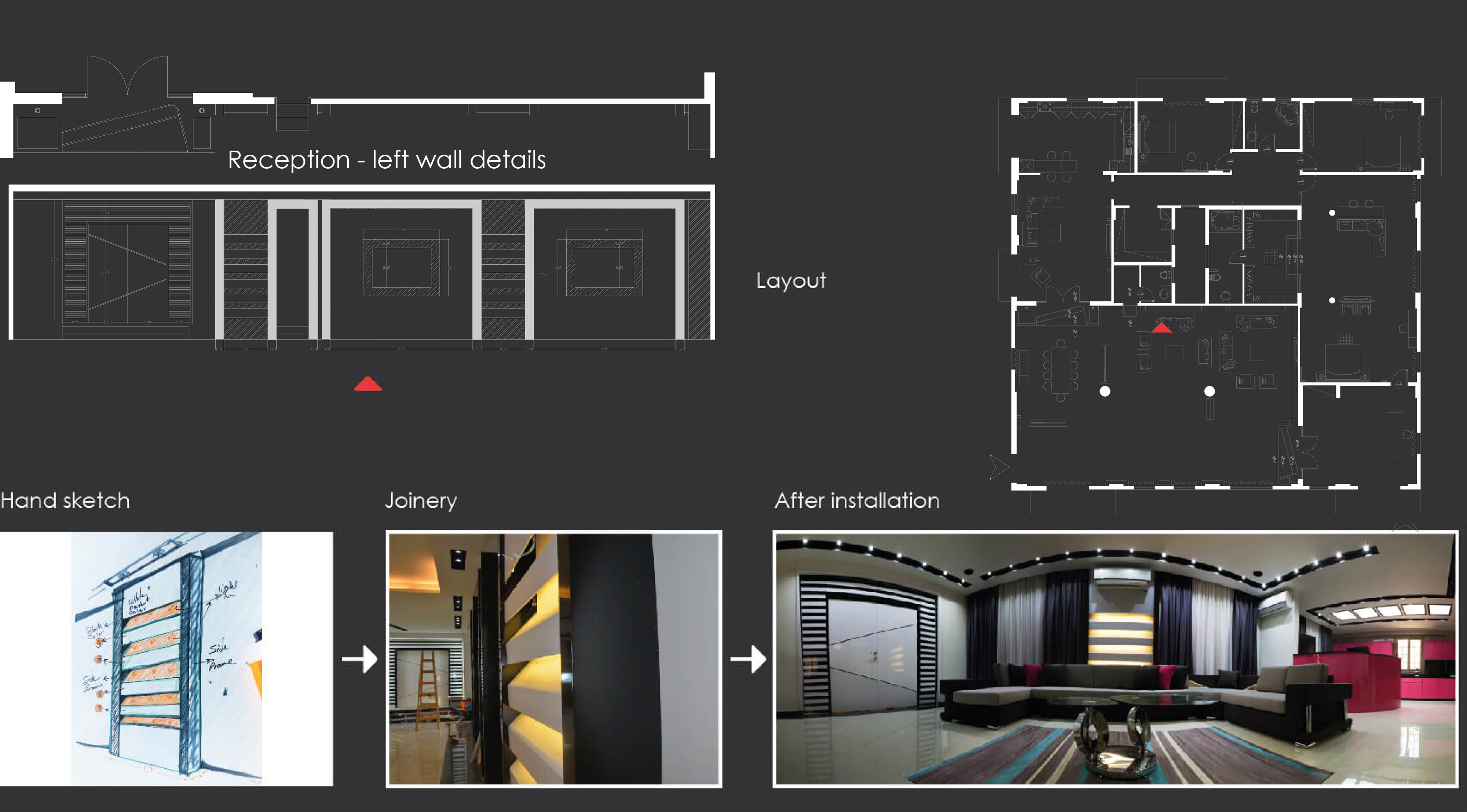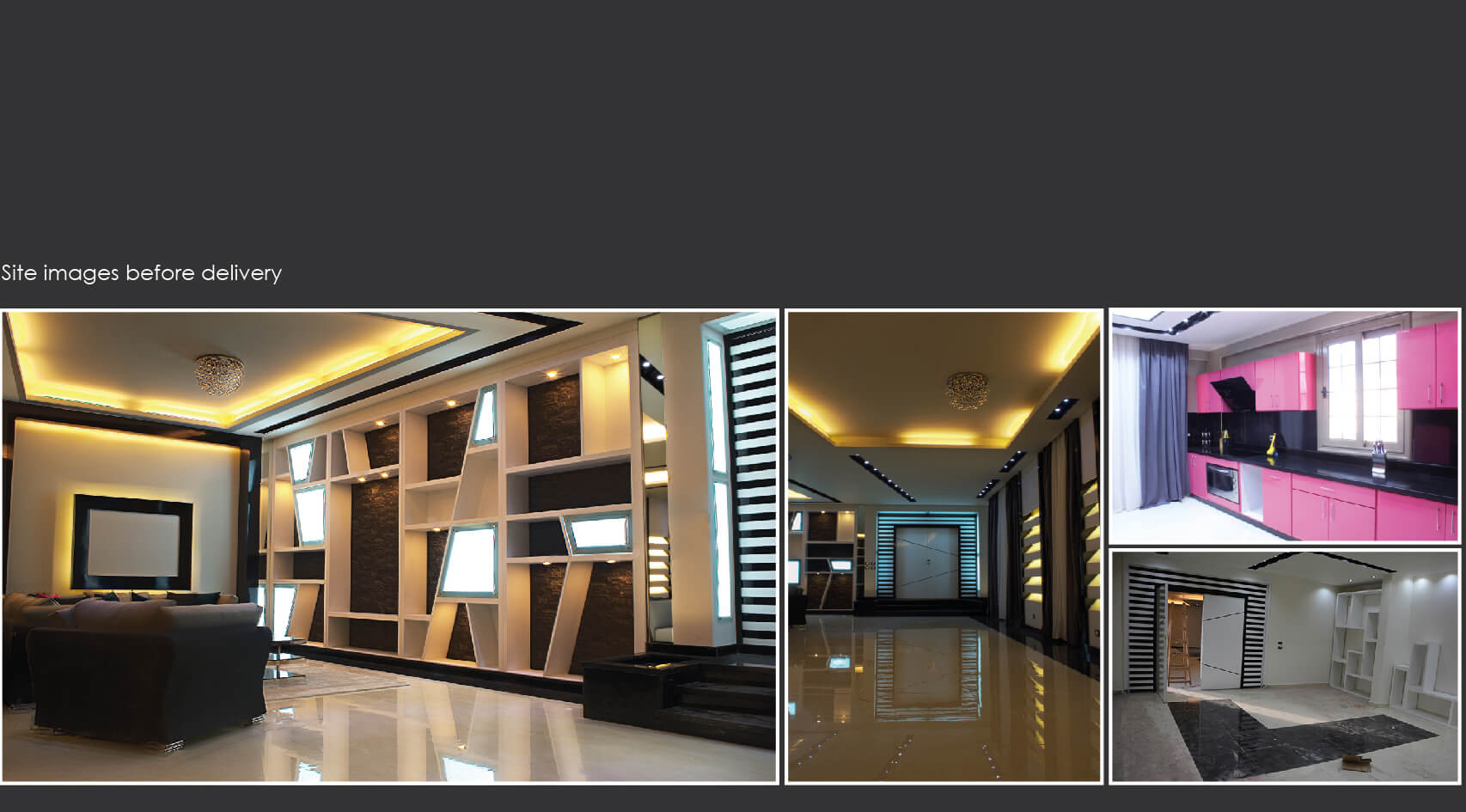NORTH COAST VILLA
Residential project - Location/ North coast, Egypt
Total area 380 m2
Client meeting - site inspection - 2D shop drawings -
3D design visualization - implementation

NORTH COAST VILLA
Residential project - Location/ North coast, Egypt
Total area 380 m2
Client meeting - site inspection - 2D shop drawings -
3D design visualization - implementation

Brief
Project sponsor had a great passion to give a sense of modernity and luxury in the design. After several suggestions were presented, our client agreed on glossy white and black mixed with indirect warm lighting.

Planning process - 3D design visualization
3d design shots for villa reception, living space, main corridor, bedrooms, kitchen and bathrooms with all details and furniture choice.

Executing process
The design idea has been transformed into a design for ceiling and carpentry work. Daily follow-up of the implementation to ensure that the working drawings match work progress.

Executing process - Installation
The most important stage in the project, the final delivery to the client and ensuring that all requirements are implemented in accordance with agreed quality standards.