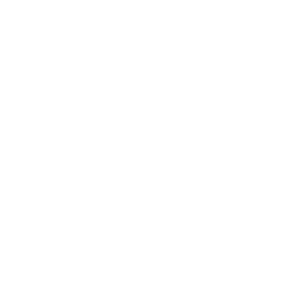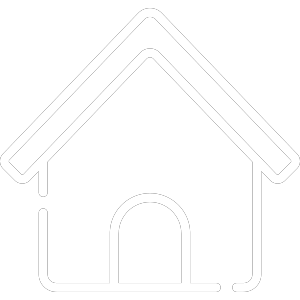HOW WE OFFER OUR SERVICES!
It`s only 5 easy steps to get your project done
Initial meeting
1

Understand your requirements, expectations and choose your preferred style of design, to give a bespoke solution according to your needs.
Space planning
2

AutoCAD 2D Layout gives many design options and a complete vision of the building, including space divisions, furnishing, floor and wall design and all other aspects.
Mood board
and 3D Visualization
3

Samples of materials, paint, finishes, furniture selection and accessories.
3D shots of your space showing the final design before starting the construction stage, showing walls design, joinery details, lighting mood and finish material.
Project Schedule
and Cost Estimates
4

Breaking down the project into work packages, set time schedule and approximate cost includes supplies, material & installation for each package.
Execution - Supervision
and Procurement
5

Installation follow-up until the final handover.
Source and purchase recommended types and numbers of furniture, accessories, lighting units and arrange delivery.

