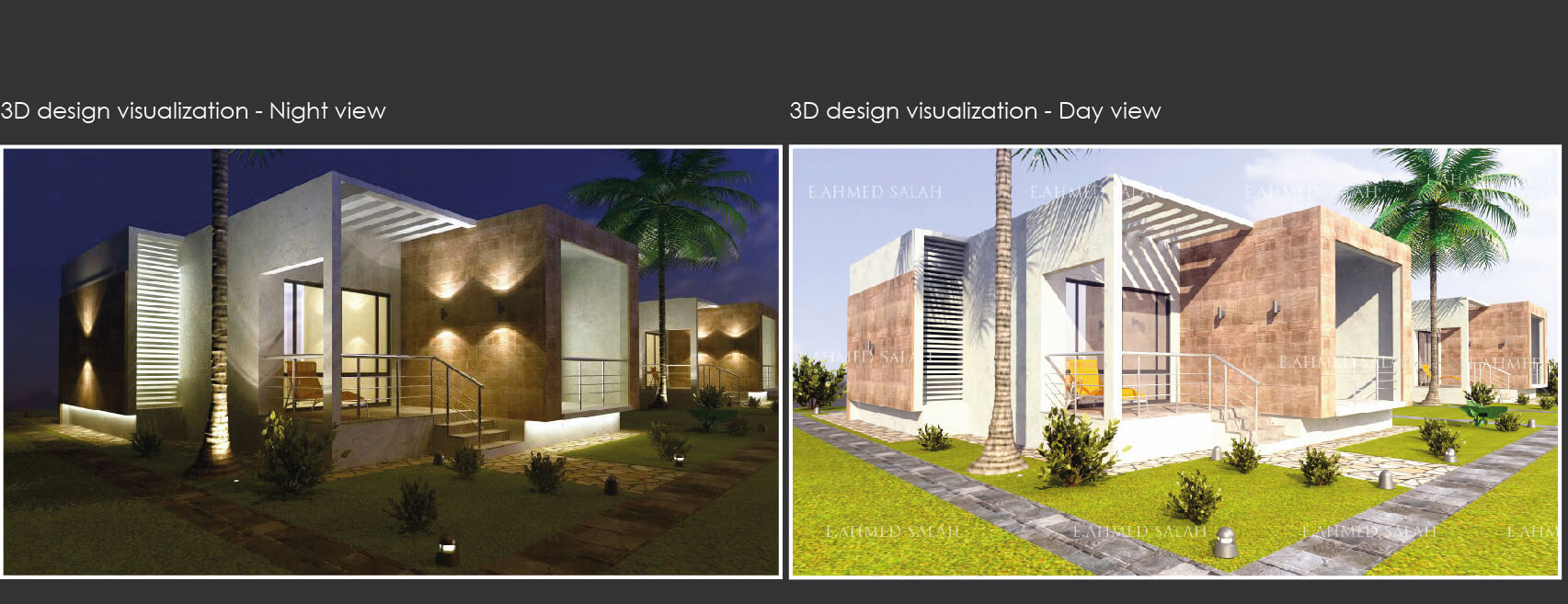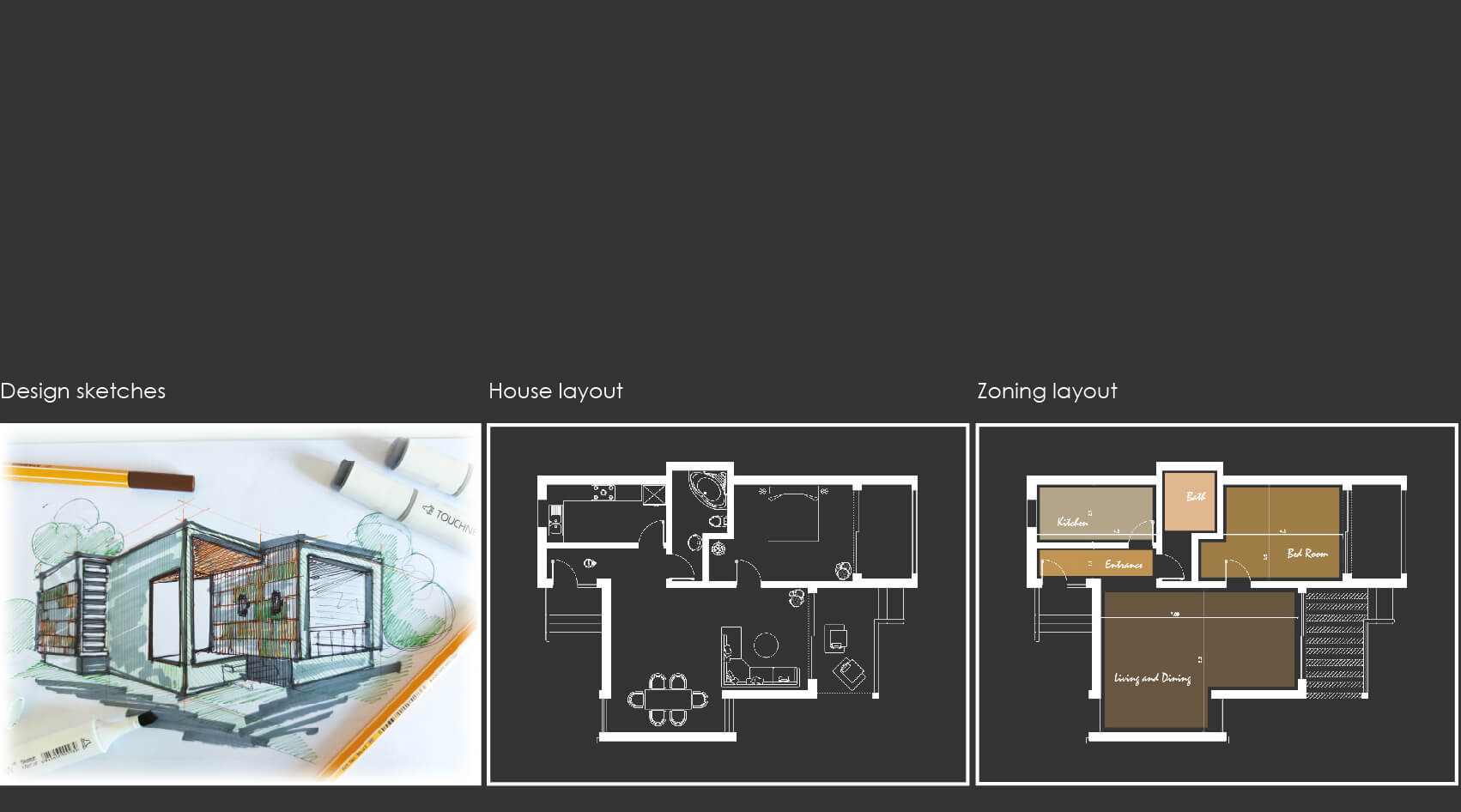SUMMED DETACHED HOUSE
Residential project - Location/ North coast, Egypt
Total area 150 m2
CSite inspection - 2D shop drawings -
3D design visualization

SUMMED DETACHED HOUSE
Residential project - Location/ North coast, Egypt
Total area 150 m2
CSite inspection - 2D shop drawings -
3D design visualization

Brief
SUMMED house consists of overlapping three basic cubic blocks, with using of spaces and longitudinal lines in a vertical and horizontal position to give the building natural lighting and good ventilation.

Planning process
Design of the building allows the entry of natural day lighting throughout the day, with the use of an indirect lighting system at night to emphasize the lines and blocks used in the design of the building.