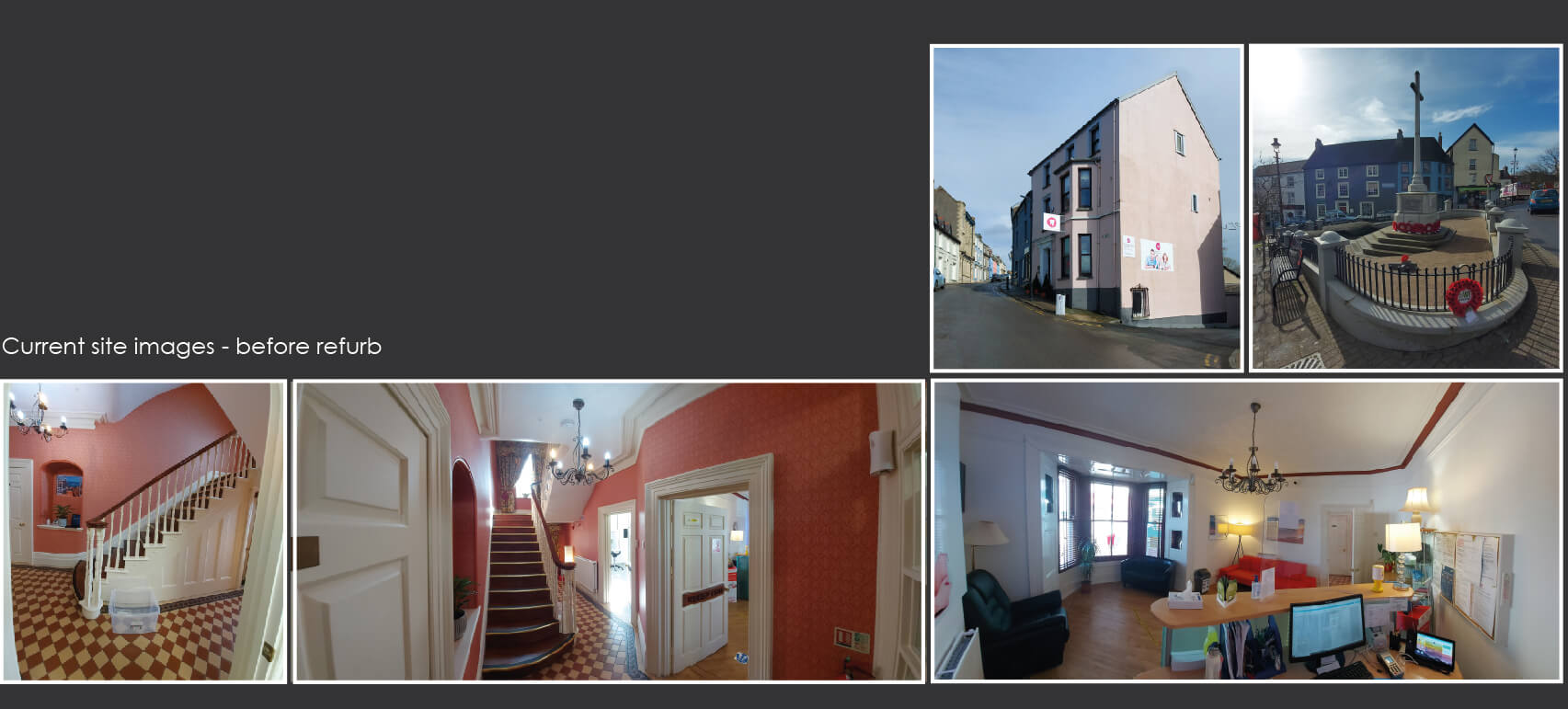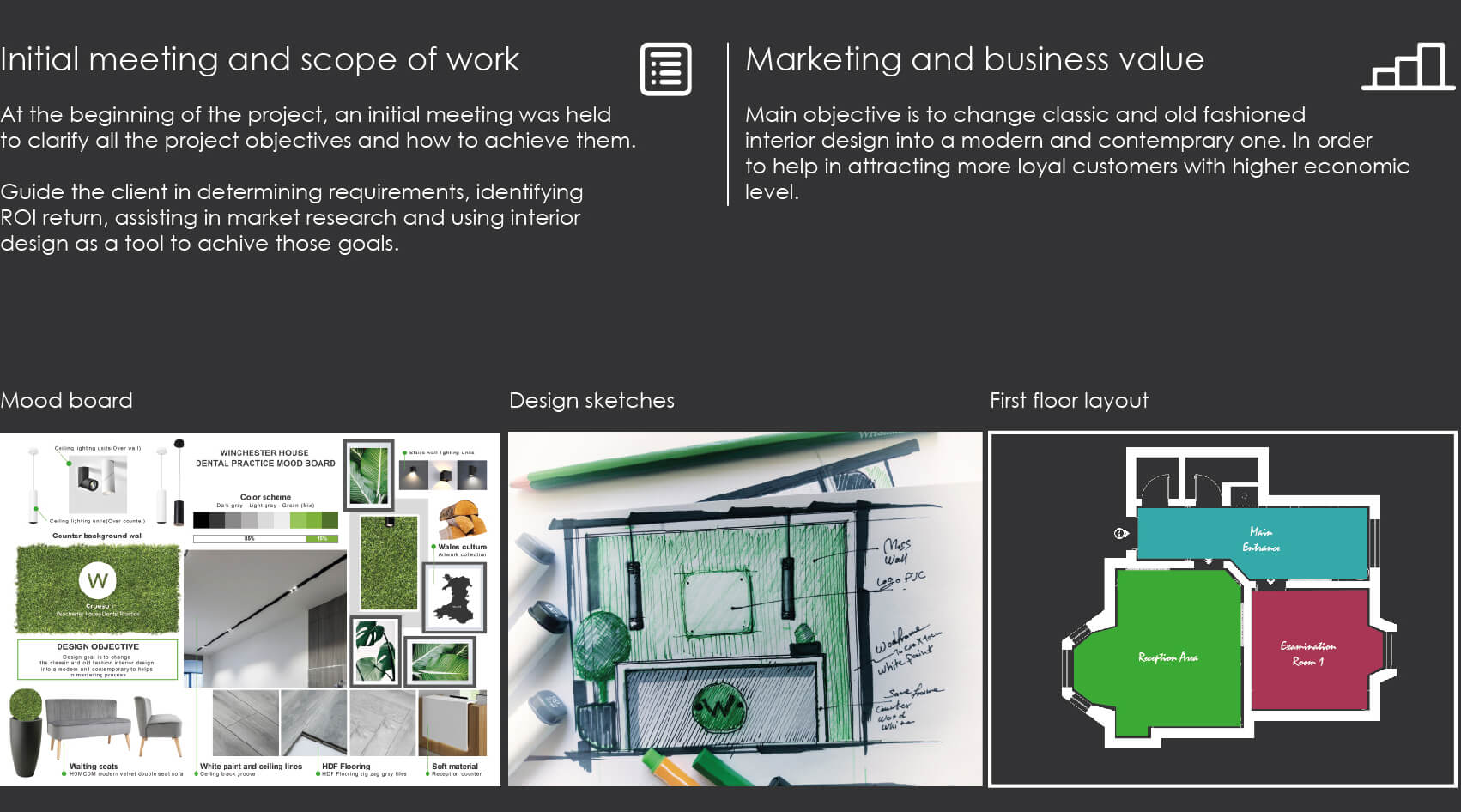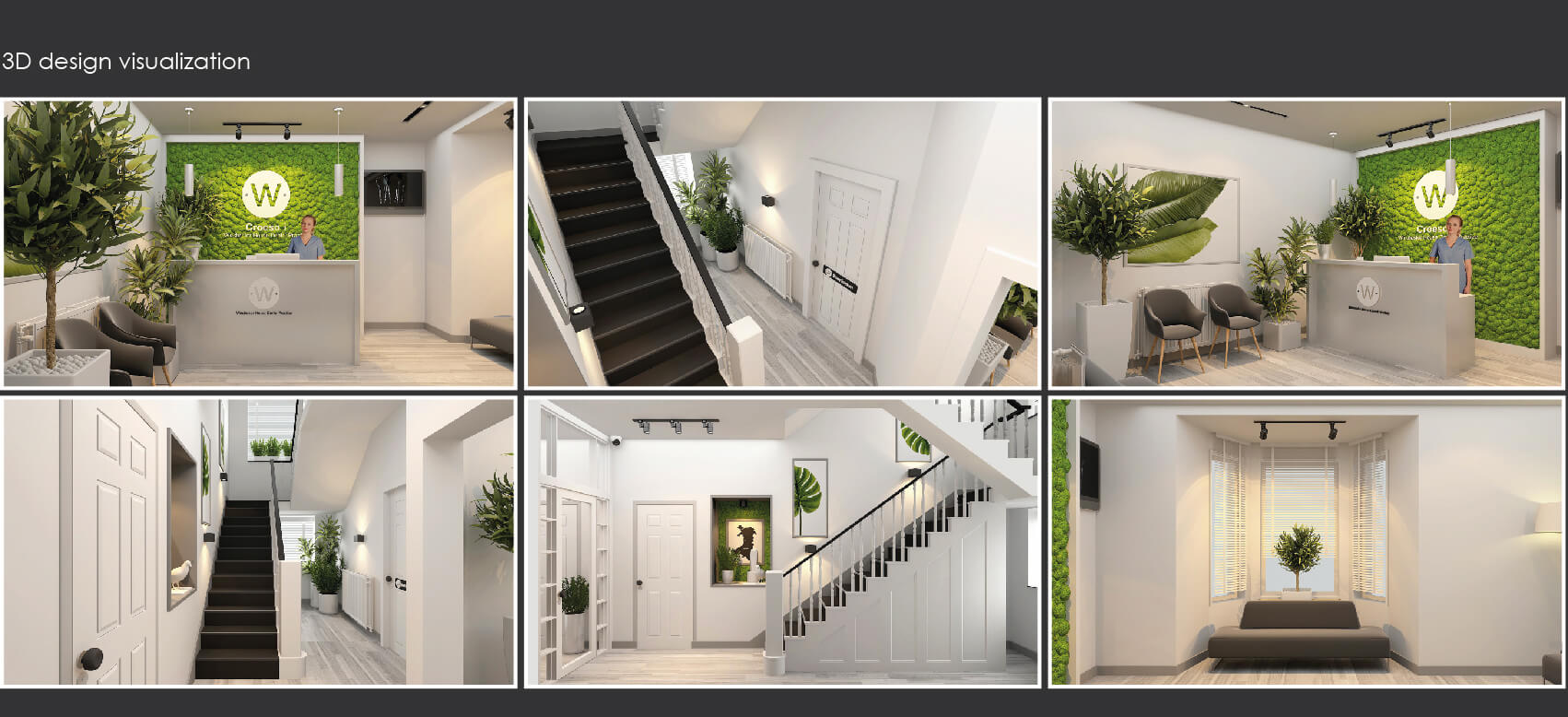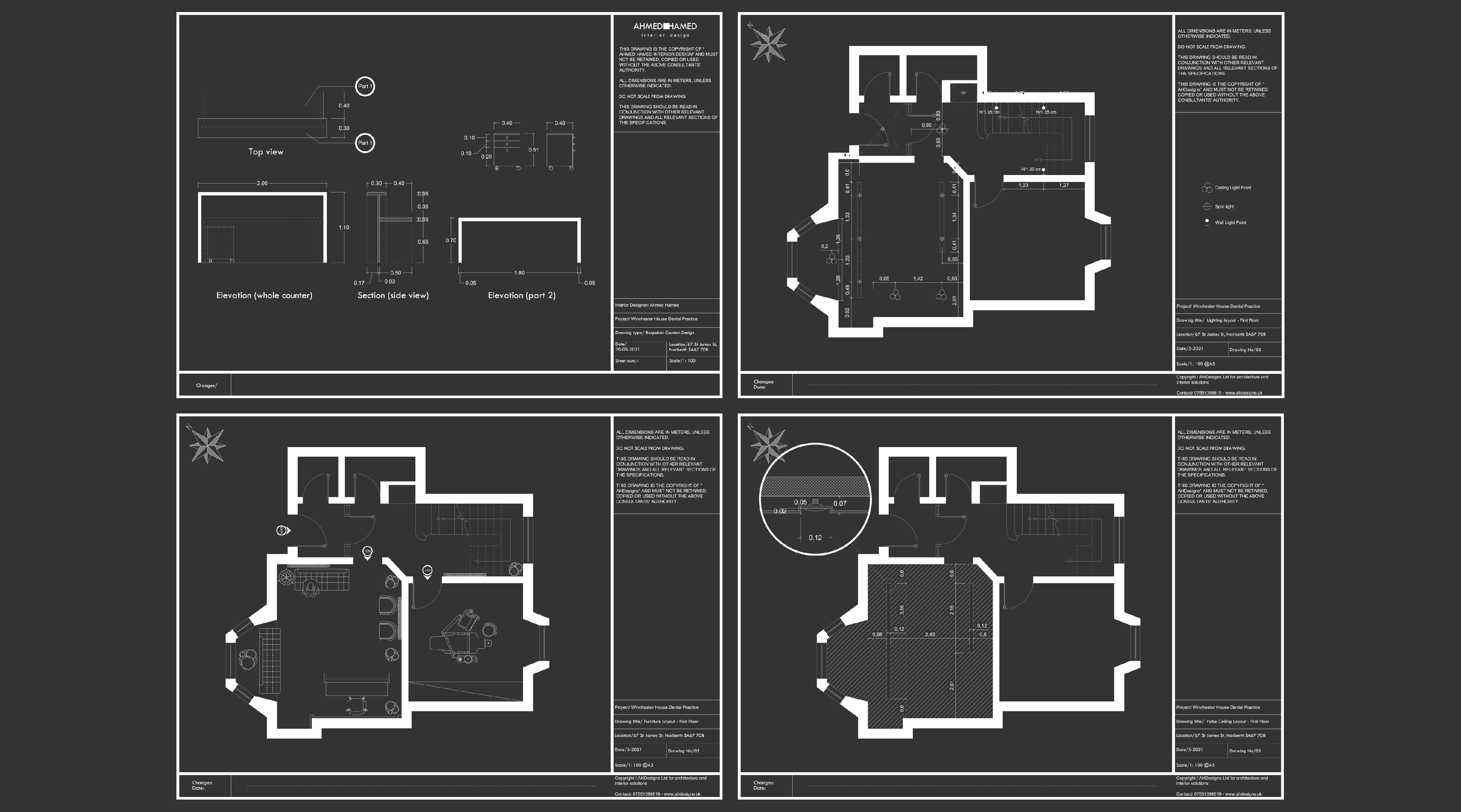WINCHESTER HOUSE DENTAL PRACTICE
Commercial project - Location/ Narberth, UK
Total area 280 m2
Client meeting - site inspection - 2D shop drawings -
3D design visualization

WINCHESTER HOUSE DENTAL PRACTICE
Commercial project - Location/ Narberth, UK
Total area 280 m2
Client meeting - site inspection - 2D shop drawings -
3D design visualization

Brief
Winchester House is one of the most distinctive places in Wales over than 25 years. Therefore we tried to renovate the place and preserve its identity while applying modern touch and sustainability concept.

Planning process - Design concept
Design idea cames from the overlapping of fresh green and soft white to give a sense of calm and the green nature of Wales.

Planning process - 3D design visualization
3d full detaild design visualization showing real materials, lighting effect and furniture choice.

Executing process - Shop drawings
Shop drawing and working details for all work packages to carry out the required work.