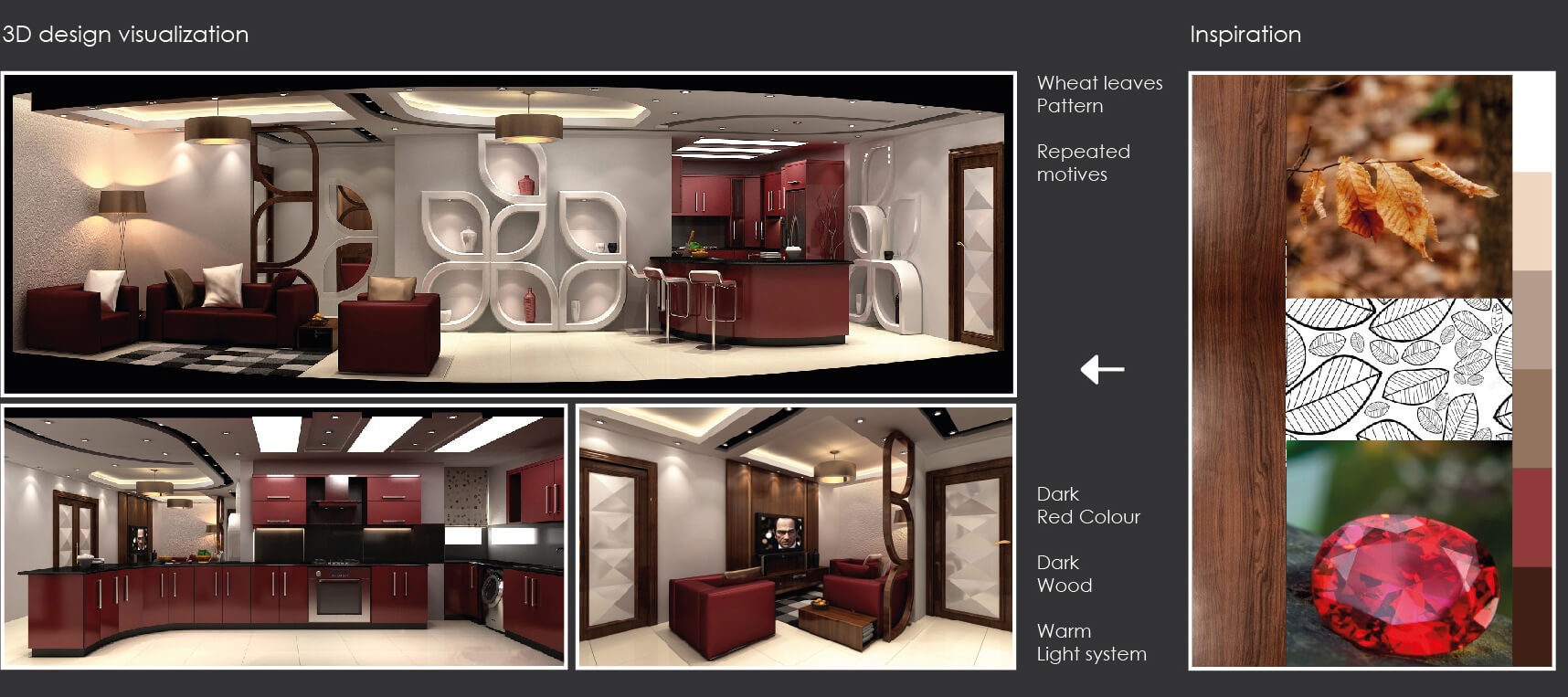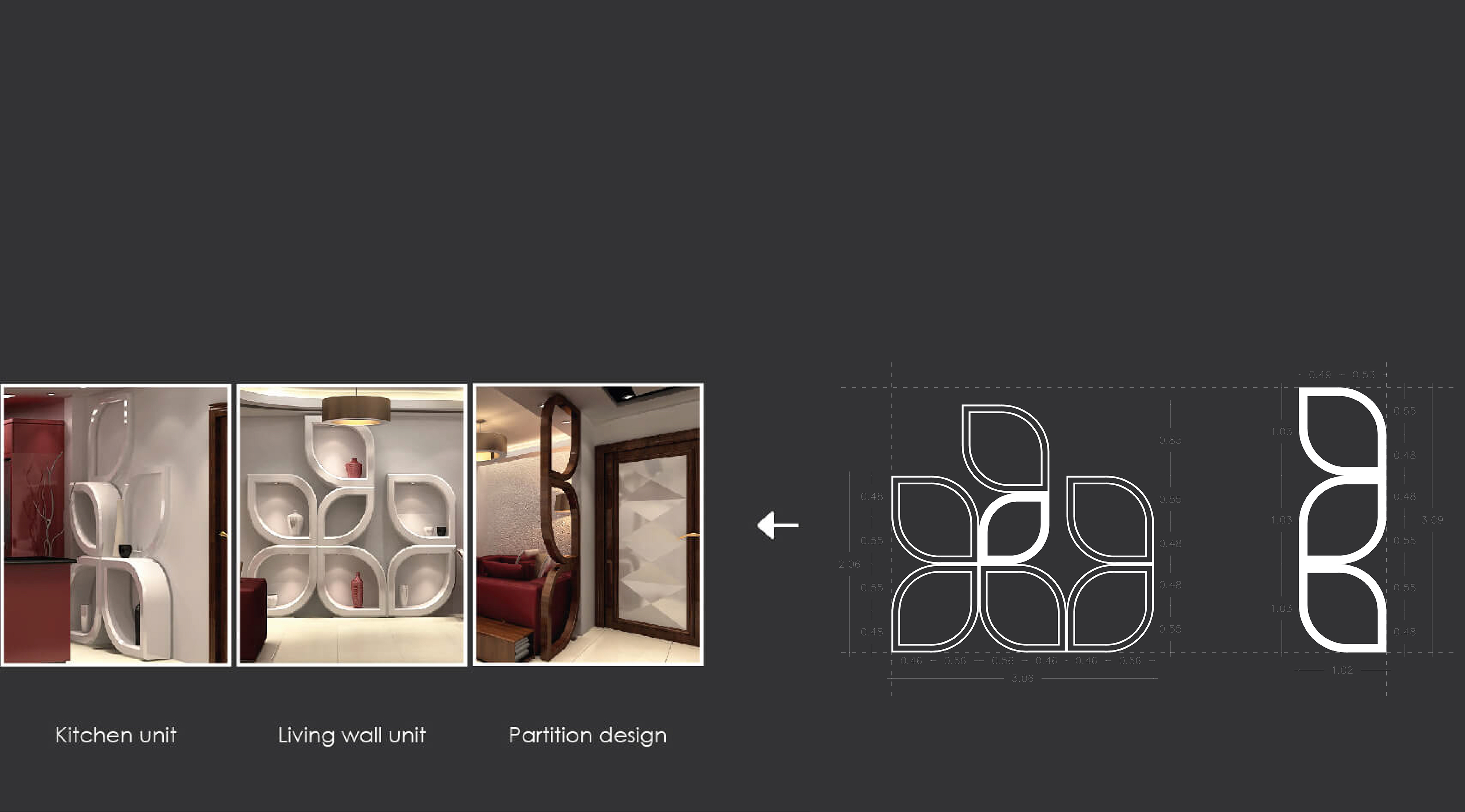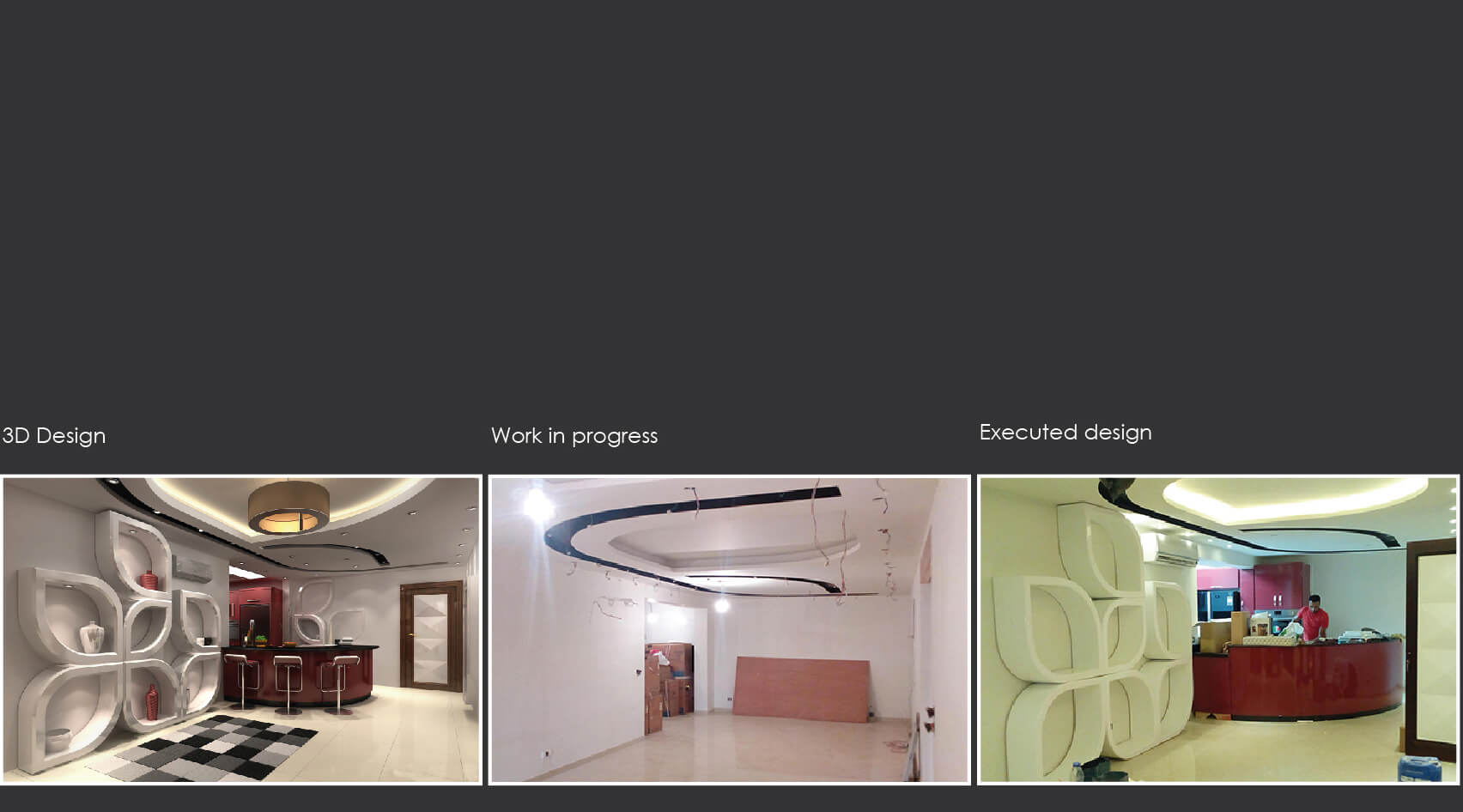ALEXANDRIA RESIDENTIAL
Residential project - Location/ Alexandria, Egypt
Total area 240 m2
Client meeting - site inspection - 2D shop drawings -
3D design visualization - implementatio

ALEXANDRIA RESIDENTIAL
Residential project - Location/ Alexandria, Egypt
Total area 240 m2
Client meeting - site inspection - 2D shop drawings -
3D design visualization - implementatio

Brief
Focused on repeated motives in varies dimensions and shapes to emphasize the identity of the design and give it a distinctive character.

Executing process
The motif was used in the design of wall units, decorative units, mirrors and wood partitions of various sizes, side by side taking into consideration executive drawings to facilitate the transformation of the design into reality.

Executing process
The design idea has been transformed into a design for ceiling and carpentry work. Daily follow-up of the implementation to ensure that the working drawings match work progress.